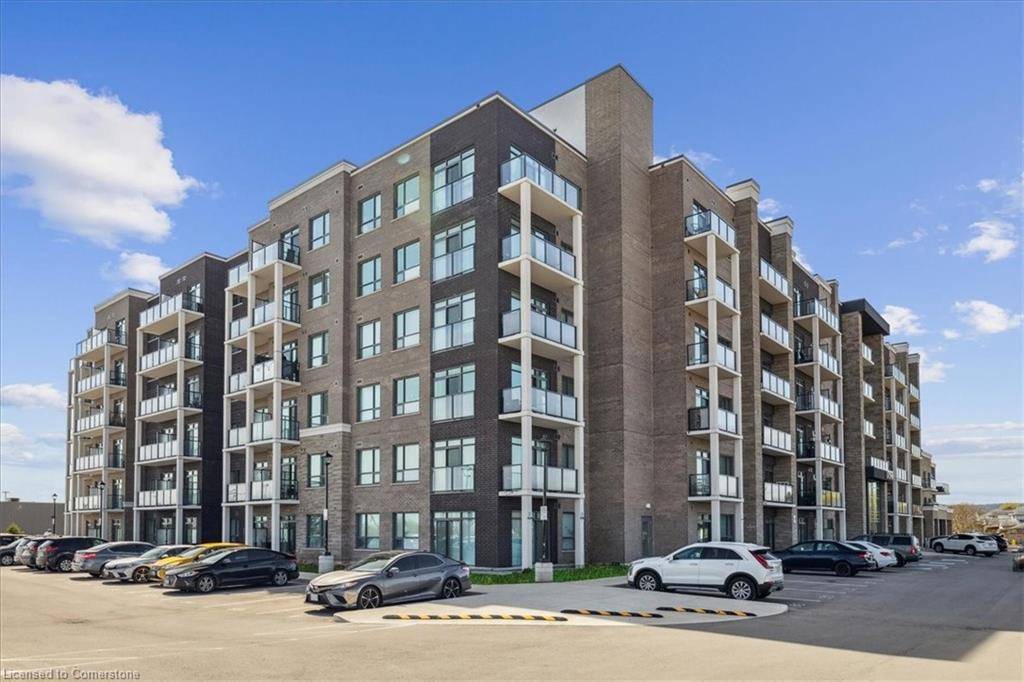$394,000
For more information regarding the value of a property, please contact us for a free consultation.
1 Bed
1 Bath
598 SqFt
SOLD DATE : 05/27/2025
Key Details
Property Type Condo
Sub Type Condo/Apt Unit
Listing Status Sold
Purchase Type For Sale
Square Footage 598 sqft
Price per Sqft $658
MLS Listing ID 40719782
Sold Date 05/27/25
Style 1 Storey/Apt
Bedrooms 1
Full Baths 1
HOA Fees $373/mo
HOA Y/N Yes
Abv Grd Liv Area 598
Annual Tax Amount $2,522
Property Sub-Type Condo/Apt Unit
Source Hamilton - Burlington
Property Description
This Beautifully built 1 Bedroom + Den suite offers access to a large balcony from both the bedroom and living room. This stunning condo is filled with natural light, perfectly complementing the open-concept kitchen, which features rich grey cabinetry. The suite includes 1 underground parking spot and 1 storage locker. The condo features Geothermal Heating and Cooling. Equipped with sleek stainless steel appliances and a breakfast bar, the kitchen flows effortlessly into a bright and airy living space. The bedroom is spacious and inviting, with sliding doors that open directly onto the balcony—perfect for enjoying morning coffee or evening views. The condo includes a spacious 4-piece bathroom and in-suite laundry.
Enjoy a variety of great amenities, including a well-equipped fitness centre, party room, bike storage and rooftop patio. Situated in the heart of the desirable Beamsville community, you're in close proximity to vibrant dining, shopping, highway access and more.
Location
State ON
County Niagara
Area Lincoln
Zoning GC
Direction Ontario to Greenlane
Rooms
Basement None
Kitchen 1
Interior
Interior Features None
Heating Geothermal
Cooling Other
Fireplace No
Window Features Window Coverings
Appliance Dishwasher, Dryer, Microwave, Refrigerator, Stove, Washer
Laundry In-Suite
Exterior
Parking Features Garage Door Opener
Garage Spaces 1.0
Roof Type Flat
Porch Open
Garage Yes
Building
Lot Description Urban, City Lot, Highway Access, Shopping Nearby
Faces Ontario to Greenlane
Foundation Poured Concrete
Sewer Sewer (Municipal)
Water Municipal
Architectural Style 1 Storey/Apt
Structure Type Brick
New Construction No
Others
HOA Fee Include Insurance,Common Elements,Parking
Senior Community false
Tax ID 465390248
Ownership Condominium
Read Less Info
Want to know what your home might be worth? Contact us for a FREE valuation!

Our team is ready to help you sell your home for the highest possible price ASAP
${companyName}
Phone






