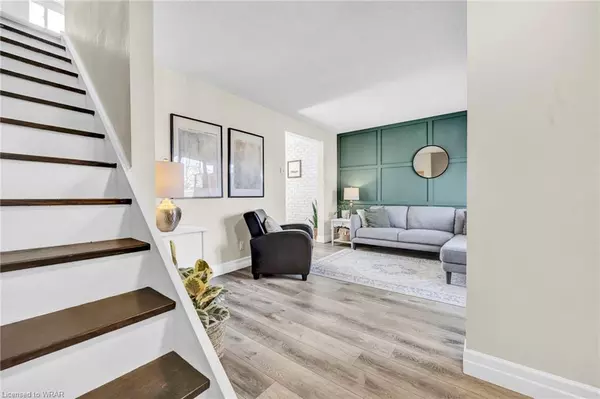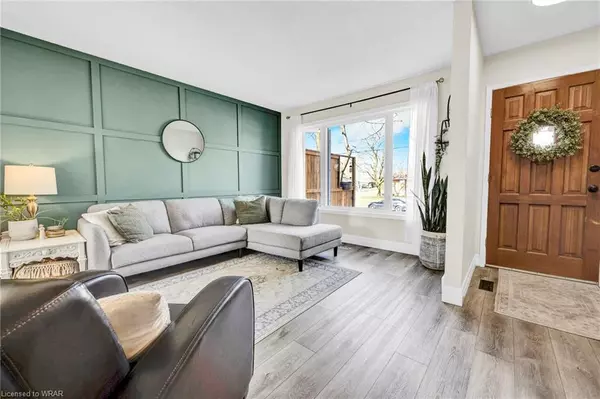$599,000
For more information regarding the value of a property, please contact us for a free consultation.
3 Beds
1 Bath
1,052 SqFt
SOLD DATE : 03/20/2024
Key Details
Property Type Single Family Home
Sub Type Single Family Residence
Listing Status Sold
Purchase Type For Sale
Square Footage 1,052 sqft
Price per Sqft $614
MLS Listing ID 40552833
Sold Date 03/20/24
Style Two Story
Bedrooms 3
Full Baths 1
Abv Grd Liv Area 1,497
Year Built 1971
Annual Tax Amount $2,469
Lot Size 3,746 Sqft
Acres 0.086
Property Sub-Type Single Family Residence
Source Cornerstone
Property Description
75 Oriole Parkway is a carefully maintained sanctuary that reflects pride of ownership throughout. With its recent updates and timeless charm, it's an ideal setting for making lasting memories. Whether you're tinkering in the workshop, gathering for a meal in the sunlit kitchen, or enjoying the tranquility of the private backyard, this gem of a property welcomes you home. Featuring a convenient side entrance, contributing to the property's overall accessibility and potential versatility. With recent upgrades: new roof completed (2023), updated kitchen (2021), Brand new AC unit (2021), a full suite of sleek new kitchen appliances acquired (2021), entire home freshly painted (2020), fence and deck updated (2018), windows replaced (2014), furnace updated (2005). Experience comfortable living with a modern touch in a friendly neighbourhood that's waiting for you to call it home. Don't miss out on this rare opportunity – a perfect blend of past and present, waiting to start its next chapter with you.
Location
State ON
County Waterloo
Area 5 - Woolwich And Wellesley Township
Zoning R3
Direction Arthur St S
Rooms
Basement Full, Partially Finished
Kitchen 1
Interior
Interior Features Rough-in Bath
Heating Forced Air, Natural Gas
Cooling Central Air
Fireplace No
Appliance Water Heater, Water Softener, Dishwasher, Dryer, Microwave, Refrigerator, Stove, Washer
Exterior
Parking Features Detached Garage, Asphalt
Garage Spaces 1.0
Roof Type Asphalt Shing
Lot Frontage 30.04
Lot Depth 125.19
Garage Yes
Building
Lot Description Urban, Near Golf Course, Park, Place of Worship, Rec./Community Centre, Schools
Faces Arthur St S
Foundation Poured Concrete
Sewer Sewer (Municipal)
Water Municipal
Architectural Style Two Story
Structure Type Aluminum Siding,Brick
New Construction No
Others
Senior Community false
Tax ID 222280034
Ownership Freehold/None
Read Less Info
Want to know what your home might be worth? Contact us for a FREE valuation!

Our team is ready to help you sell your home for the highest possible price ASAP
GET MORE INFORMATION







