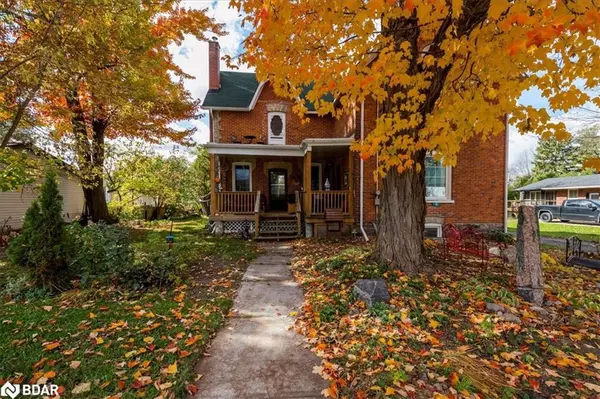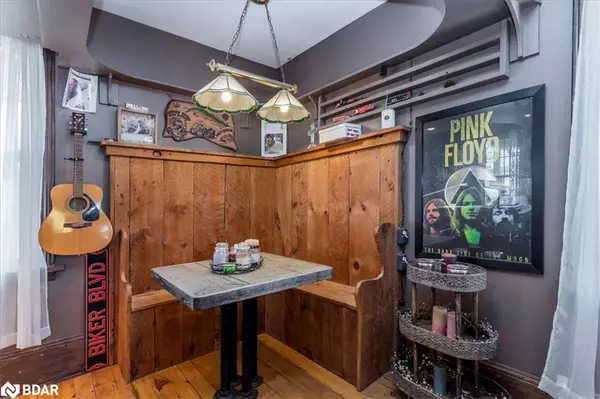
4 Beds
2 Baths
2,557 SqFt
4 Beds
2 Baths
2,557 SqFt
Key Details
Property Type Single Family Home
Sub Type Detached
Listing Status Active
Purchase Type For Sale
Square Footage 2,557 sqft
Price per Sqft $285
MLS Listing ID 40783906
Style Two Story
Bedrooms 4
Full Baths 2
Abv Grd Liv Area 2,557
Annual Tax Amount $2,210
Property Sub-Type Detached
Source Barrie
Property Description
known for its welcoming spirit, boutique shops, riverside trails, and rich heritage. Windows (2014), Gas Furnace (2013), Newer Roof (2021/2023).....A truly rare find ~ "history meets heart" at 10 Eplett Street!!
Location
State ON
County Simcoe County
Area Severn
Zoning R1
Direction Sturgeon Bay Rd to Eplett or Coldwater Rd to Mill to Eplett
Rooms
Basement Full, Unfinished, Sump Pump
Bedroom 2 4
Kitchen 1
Interior
Heating Forced Air, Natural Gas, Wood Stove
Cooling None
Fireplaces Number 2
Fireplaces Type Electric, Wood Burning Stove
Fireplace Yes
Window Features Skylight(s)
Appliance Water Heater, Water Softener, Built-in Microwave, Dryer, Refrigerator, Stove, Washer
Laundry Main Level
Exterior
Waterfront Description River/Stream
Roof Type Asphalt Shing
Porch Deck, Porch
Lot Frontage 88.0
Lot Depth 165.0
Garage No
Building
Lot Description Rural, Rectangular, City Lot, Near Golf Course, Park, Rec./Community Centre, Schools, Shopping Nearby
Faces Sturgeon Bay Rd to Eplett or Coldwater Rd to Mill to Eplett
Foundation Block, Stone
Sewer Sewer (Municipal)
Water Municipal
Architectural Style Two Story
Structure Type Brick,Vinyl Siding
New Construction No
Others
Senior Community No
Tax ID 585190299
Ownership Freehold/None
GET MORE INFORMATION







