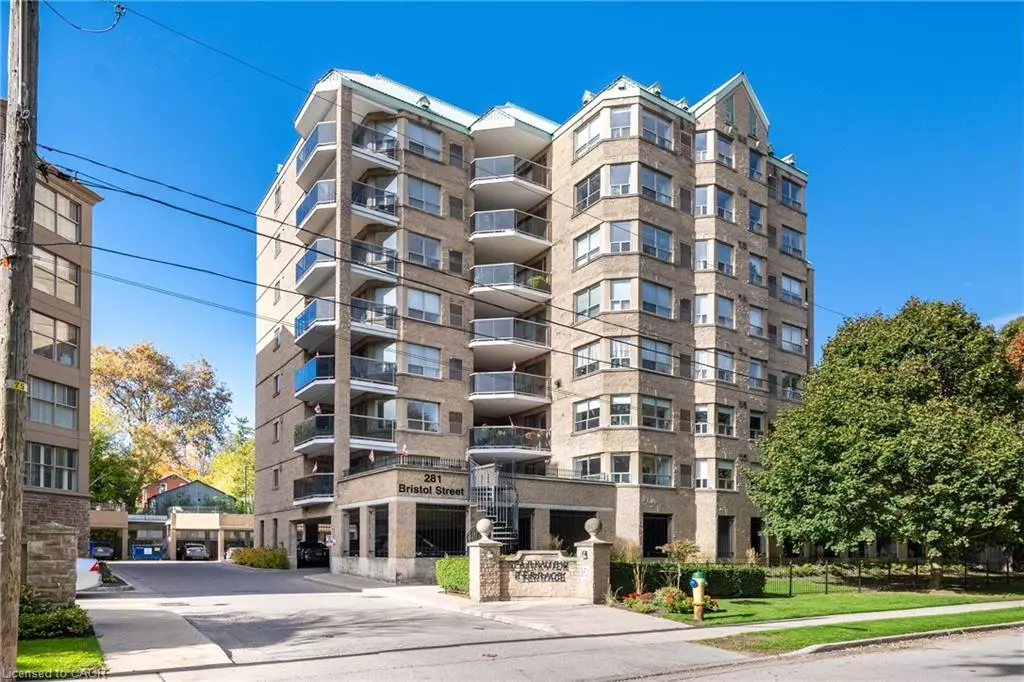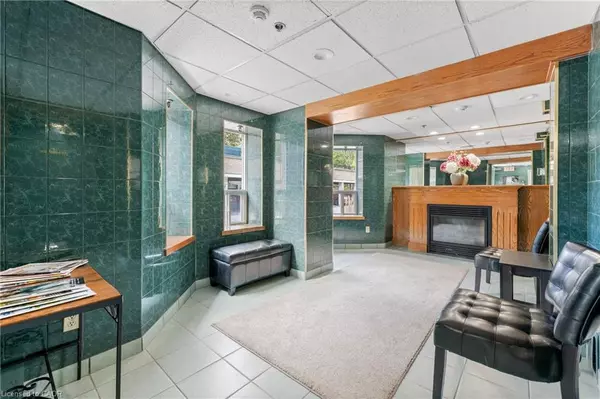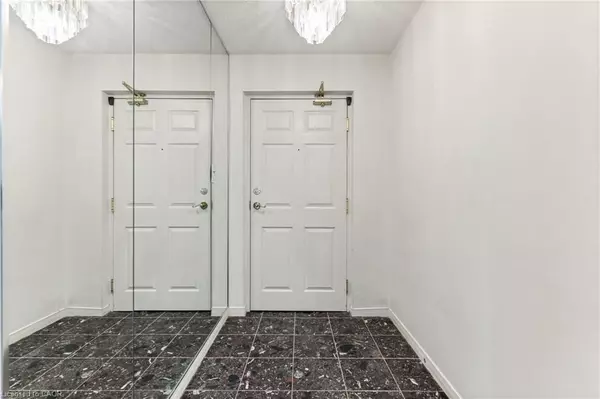
2 Beds
2 Baths
1,311 SqFt
2 Beds
2 Baths
1,311 SqFt
Key Details
Property Type Condo
Sub Type Condo/Apt Unit
Listing Status Active
Purchase Type For Sale
Square Footage 1,311 sqft
Price per Sqft $305
MLS Listing ID 40775092
Style 1 Storey/Apt
Bedrooms 2
Full Baths 2
HOA Fees $1,113/mo
HOA Y/N Yes
Abv Grd Liv Area 1,311
Year Built 1992
Annual Tax Amount $3,508
Property Sub-Type Condo/Apt Unit
Source Cornerstone
Property Description
Ideally situated just outside downtown Guelph in the sought-after Parkview Terrace, this well-maintained condo offers exceptional walkability to local amenities including the farmers' market, trendy restaurants and cafés, unique shops, entertainment venues, and more. This pet-friendly building is steps from the scenic Speed River trails and offers easy access to the Hanlon Parkway for convenient commuting. Residents enjoy both covered (above-ground) parking and ample visitor parking, as well as a rooftop sundeck/patio for relaxing or socializing. Inside, this spacious 2-bedroom, 2-bathroom unit features a well-designed layout perfect for entertaining. The primary bedroom includes a private 4-piece en-suite, and the unit is complete with in-suite laundry, a cozy fireplace, and additional storage. One of the standout features of this unit is the large balcony that connects the primary suite to the great room—ideal for enjoying your morning coffee or dining al fresco. This is a fantastic opportunity to own a well priced condo in a growing, amenity-rich neighbourhood. Priced to sell—don't miss your chance to make it yours!
Location
State ON
County Wellington
Area City Of Guelph
Zoning R4-65
Direction EDINBURGH RD. TO BRISTOL ST.
Rooms
Main Level Bedrooms 2
Kitchen 1
Interior
Heating Electric Forced Air
Cooling Central Air
Fireplaces Number 1
Fireplaces Type Electric, Family Room
Fireplace Yes
Appliance Water Softener, Dishwasher, Dryer, Refrigerator, Stove, Washer
Laundry In-Suite, Laundry Closet
Exterior
Parking Features Exclusive, Assigned
Garage Spaces 1.0
Garage Description STREET LEVEL
Waterfront Description River/Stream
Roof Type Tar/Gravel
Porch Terrace
Garage No
Building
Lot Description Urban, Ample Parking, Dog Park, City Lot, Near Golf Course, Highway Access, Hospital, Open Spaces, Park, Place of Worship, Playground Nearby, Public Parking, Public Transit, Regional Mall, Schools, Shopping Nearby, Trails
Faces EDINBURGH RD. TO BRISTOL ST.
Foundation Unknown
Sewer Sewer (Municipal)
Water Municipal
Architectural Style 1 Storey/Apt
Structure Type Brick
New Construction No
Others
HOA Fee Include Insurance,Building Maintenance,Parking,Water
Senior Community No
Tax ID 717720002
Ownership Condominium
GET MORE INFORMATION







