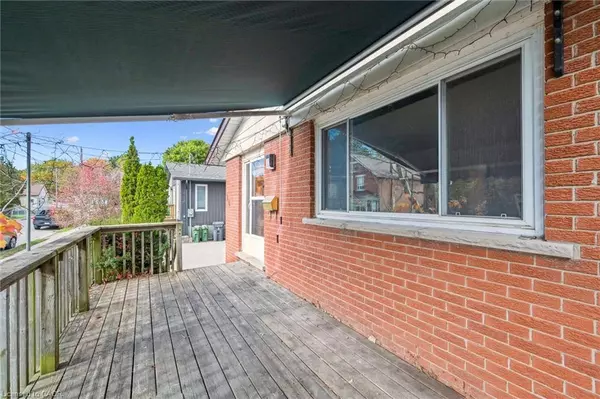
3 Beds
2 Baths
1,010 SqFt
3 Beds
2 Baths
1,010 SqFt
Key Details
Property Type Single Family Home
Sub Type Detached
Listing Status Active
Purchase Type For Sale
Square Footage 1,010 sqft
Price per Sqft $593
MLS Listing ID 40778801
Style Bungalow Raised
Bedrooms 3
Full Baths 2
Abv Grd Liv Area 1,010
Annual Tax Amount $4,305
Property Sub-Type Detached
Source Cornerstone
Property Description
Location
State ON
County Wellington
Area City Of Guelph
Zoning RL.2
Direction York Road
Rooms
Other Rooms Workshop
Basement Full, Partially Finished
Main Level Bedrooms 3
Kitchen 1
Interior
Interior Features High Speed Internet, Auto Garage Door Remote(s), Ceiling Fan(s), Wet Bar
Heating Forced Air
Cooling Central Air
Fireplace No
Window Features Window Coverings
Appliance Dishwasher, Hot Water Tank Owned, Range Hood, Washer
Exterior
Exterior Feature Awning(s)
Parking Features Detached Garage, Garage Door Opener
Garage Spaces 3.0
Utilities Available Cable Connected, Fibre Optics, Garbage/Sanitary Collection, Recycling Pickup, Street Lights, Phone Connected
Roof Type Asphalt Shing
Porch Porch
Lot Frontage 44.06
Garage Yes
Building
Lot Description Urban, City Lot, Public Transit, School Bus Route, Schools, Shopping Nearby
Faces York Road
Foundation Concrete Perimeter
Sewer Sewer (Municipal)
Water Municipal-Metered
Architectural Style Bungalow Raised
Structure Type Aluminum Siding,Brick Veneer
New Construction No
Others
Senior Community No
Tax ID 712370296
Ownership Freehold/None
Virtual Tour https://unbranded.youriguide.com/24_hooper_st_guelph_on/
GET MORE INFORMATION







