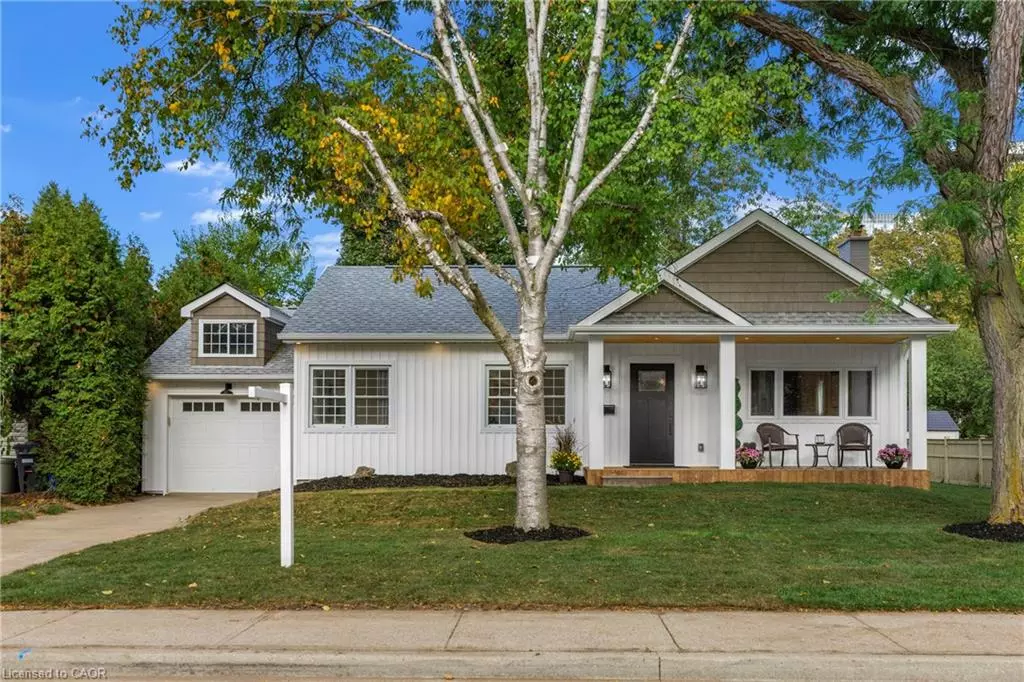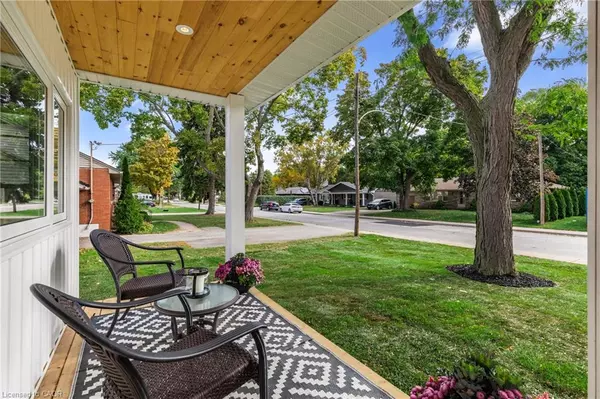
5 Beds
3 Baths
1,130 SqFt
5 Beds
3 Baths
1,130 SqFt
Open House
Sun Oct 26, 2:00pm - 4:00pm
Key Details
Property Type Single Family Home
Sub Type Detached
Listing Status Active
Purchase Type For Sale
Square Footage 1,130 sqft
Price per Sqft $1,238
MLS Listing ID 40779412
Style Bungalow
Bedrooms 5
Full Baths 3
Abv Grd Liv Area 2,230
Annual Tax Amount $5,703
Property Sub-Type Detached
Source Cornerstone
Property Description
Location
State ON
County Halton
Area 31 - Burlington
Zoning R3.2
Direction Brant St to Maplewood Dr
Rooms
Basement Full, Finished
Main Level Bedrooms 2
Kitchen 1
Interior
Interior Features Auto Garage Door Remote(s)
Heating Forced Air, Natural Gas
Cooling Central Air
Fireplaces Number 1
Fireplaces Type Electric, Living Room
Fireplace Yes
Appliance Dishwasher, Dryer, Gas Stove, Range Hood, Refrigerator, Washer
Laundry In-Suite
Exterior
Parking Features Attached Garage
Garage Spaces 1.0
Roof Type Asphalt Shing
Lot Frontage 75.0
Lot Depth 100.0
Garage Yes
Building
Lot Description Urban, Cul-De-Sac, City Lot, Highway Access, Hospital, Library, Park, Place of Worship, Public Transit, Rail Access, Rec./Community Centre, Schools, Shopping Nearby
Faces Brant St to Maplewood Dr
Foundation Concrete Perimeter
Sewer Sewer (Municipal)
Water Municipal
Architectural Style Bungalow
Structure Type Vinyl Siding
New Construction No
Others
Senior Community No
Tax ID 070760052
Ownership Freehold/None
Virtual Tour https://view.doamedia.ca/order/4f0cdd16-6834-4d79-7f4f-08de065e375b?branding=false
GET MORE INFORMATION







