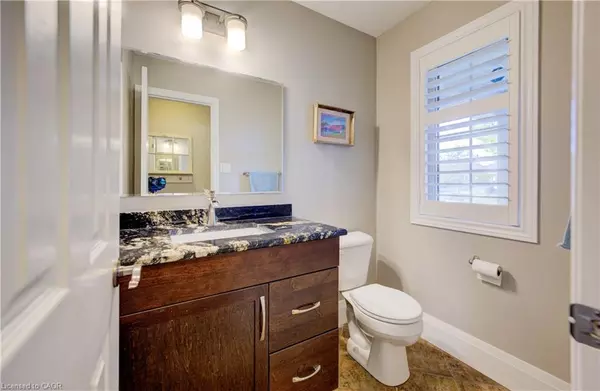
3 Beds
3 Baths
1,842 SqFt
3 Beds
3 Baths
1,842 SqFt
Open House
Sat Oct 18, 1:00pm - 3:00pm
Key Details
Property Type Single Family Home
Sub Type Single Family Residence
Listing Status Active
Purchase Type For Sale
Square Footage 1,842 sqft
Price per Sqft $434
MLS Listing ID 40779087
Style Two Story
Bedrooms 3
Full Baths 2
Half Baths 1
HOA Fees $26/mo
HOA Y/N Yes
Abv Grd Liv Area 2,605
Year Built 2009
Annual Tax Amount $4,347
Property Sub-Type Single Family Residence
Source Cornerstone
Property Description
Location
State ON
County Waterloo
Area 5 - Woolwich And Wellesley Township
Zoning A
Direction EAST OFF OF FOUNTAIN
Rooms
Basement Walk-Out Access, Full, Finished
Bedroom 2 3
Kitchen 1
Interior
Interior Features Central Vacuum, Auto Garage Door Remote(s), Ceiling Fan(s)
Heating Fireplace-Gas, Forced Air, Natural Gas
Cooling Central Air
Fireplaces Number 1
Fireplaces Type Gas
Fireplace Yes
Window Features Window Coverings,Skylight(s)
Appliance Water Softener, Built-in Microwave, Dishwasher, Dryer, Gas Stove, Microwave, Refrigerator, Washer
Exterior
Parking Features Attached Garage, Garage Door Opener
Garage Spaces 2.0
Waterfront Description Access to Water
Roof Type Asphalt Shing
Lot Frontage 32.86
Lot Depth 115.02
Garage Yes
Building
Lot Description Urban, Airport, Business Centre, Greenbelt, Landscaped, Major Highway, Open Spaces, Park
Faces EAST OFF OF FOUNTAIN
Foundation Poured Concrete
Sewer Sewer (Municipal)
Water Municipal
Architectural Style Two Story
Structure Type Brick,Vinyl Siding
New Construction No
Others
HOA Fee Include Maintenance Grounds
Senior Community No
Tax ID 222510801
Ownership Freehold/None
Virtual Tour https://youriguide.com/131_ravenswood_road_breslau_on/
GET MORE INFORMATION







