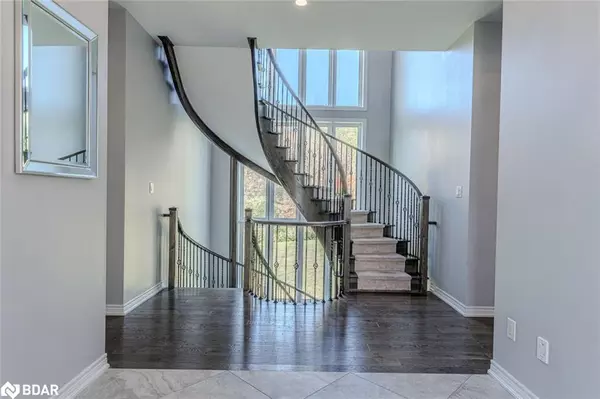
6 Beds
6 Baths
3,554 SqFt
6 Beds
6 Baths
3,554 SqFt
Key Details
Property Type Single Family Home
Sub Type Detached
Listing Status Active
Purchase Type For Sale
Square Footage 3,554 sqft
Price per Sqft $787
MLS Listing ID 40776945
Style Two Story
Bedrooms 6
Full Baths 5
Half Baths 1
Abv Grd Liv Area 5,176
Year Built 2014
Annual Tax Amount $15,471
Lot Size 2.330 Acres
Acres 2.33
Property Sub-Type Detached
Source Barrie
Property Description
Location
State ON
County Simcoe County
Area Bradford/West Gwillimbury
Zoning ER
Direction 5th Line/10th Sideroad/Nottingham Forest Rd/Pine Hill Rd
Rooms
Basement Separate Entrance, Walk-Out Access, Full, Finished, Sump Pump
Bedroom 2 4
Kitchen 2
Interior
Interior Features Central Vacuum, Auto Garage Door Remote(s), In-law Capability, Water Treatment
Heating Forced Air, Natural Gas
Cooling Central Air
Fireplaces Number 3
Fireplaces Type Electric, Gas
Fireplace Yes
Window Features Window Coverings
Appliance Water Softener, Stove
Laundry Laundry Room, Main Level, Sink
Exterior
Exterior Feature Landscaped, Privacy, Year Round Living
Parking Features Attached Garage, Circular
Garage Spaces 3.0
View Y/N true
View Trees/Woods
Roof Type Asphalt Shing
Handicap Access Multiple Entrances
Porch Deck, Patio, Porch
Lot Frontage 316.54
Lot Depth 524.01
Garage Yes
Building
Lot Description Urban, Irregular Lot, Near Golf Course, School Bus Route
Faces 5th Line/10th Sideroad/Nottingham Forest Rd/Pine Hill Rd
Foundation Poured Concrete
Sewer Septic Tank
Water Drilled Well
Architectural Style Two Story
Structure Type Brick
New Construction No
Schools
Elementary Schools Sir William Osler P.S./St. Charles C.S.
High Schools Bradford District H.S./Holy Trinity Catholic H.S.
Others
Senior Community No
Tax ID 580060151
Ownership Freehold/None
Virtual Tour https://unbranded.youriguide.com/102_pine_hill_rd_bradford_west_gwillimbury_on/
GET MORE INFORMATION







