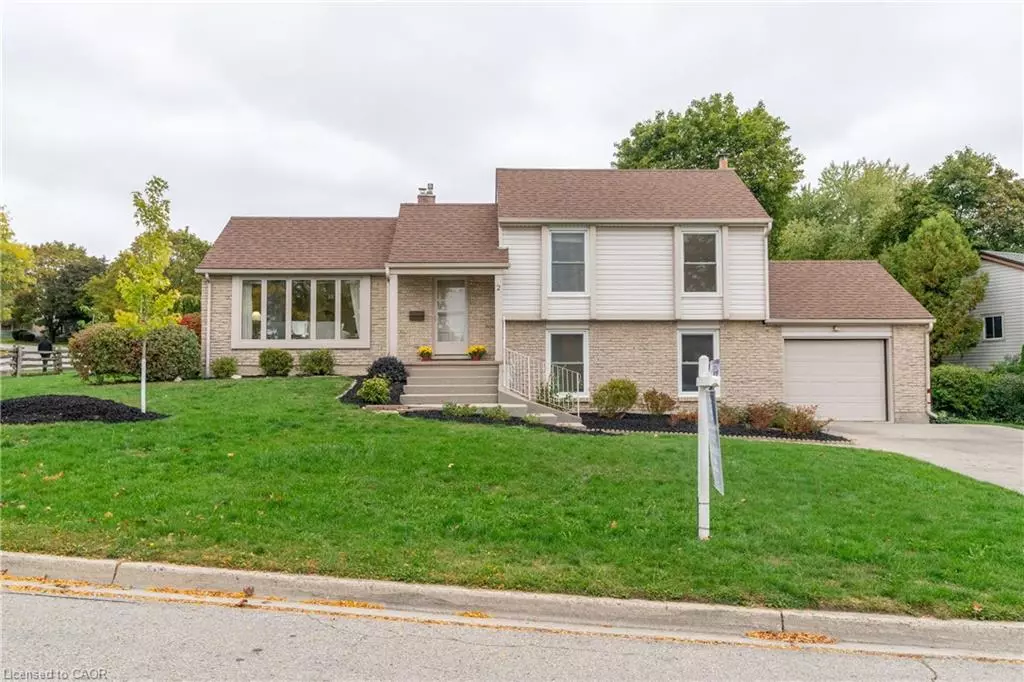
5 Beds
2 Baths
1,836 SqFt
5 Beds
2 Baths
1,836 SqFt
Key Details
Property Type Single Family Home
Sub Type Single Family Residence
Listing Status Active
Purchase Type For Sale
Square Footage 1,836 sqft
Price per Sqft $452
MLS Listing ID 40777599
Style Sidesplit
Bedrooms 5
Full Baths 1
Half Baths 1
Abv Grd Liv Area 2,459
Year Built 1977
Annual Tax Amount $4,258
Property Sub-Type Single Family Residence
Source Cornerstone
Property Description
Location
State ON
County Wellington
Area City Of Guelph
Zoning R1B
Direction Paisley to Ferman to Lisa Lane
Rooms
Basement Separate Entrance, Full, Finished
Kitchen 1
Interior
Interior Features Central Vacuum
Heating Forced Air
Cooling Central Air
Fireplace No
Appliance Water Heater, Water Softener
Exterior
Parking Features Attached Garage
Garage Spaces 1.0
Roof Type Asphalt Shing
Lot Frontage 113.24
Lot Depth 76.16
Garage Yes
Building
Lot Description Urban, Other
Faces Paisley to Ferman to Lisa Lane
Foundation Concrete Perimeter
Sewer Sewer (Municipal)
Water Municipal
Architectural Style Sidesplit
Structure Type Brick
New Construction No
Others
Senior Community false
Tax ID 712600028
Ownership Freehold/None
Virtual Tour https://unbranded.youriguide.com/2_lisa_ln_guelph_on/
GET MORE INFORMATION







