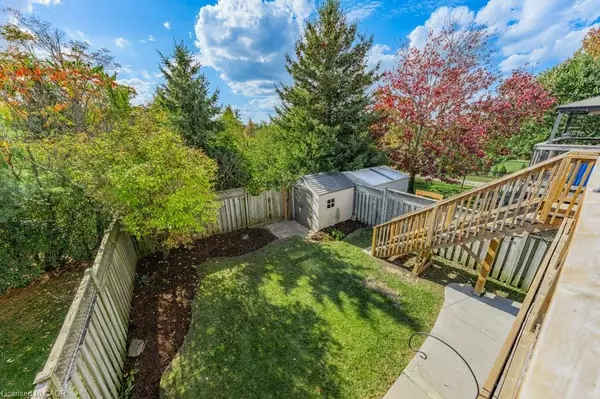
3 Beds
3 Baths
1,419 SqFt
3 Beds
3 Baths
1,419 SqFt
Open House
Sat Oct 18, 2:00pm - 4:00pm
Key Details
Property Type Single Family Home
Sub Type Single Family Residence
Listing Status Active
Purchase Type For Sale
Square Footage 1,419 sqft
Price per Sqft $598
MLS Listing ID 40762103
Style Two Story
Bedrooms 3
Full Baths 2
Half Baths 1
Abv Grd Liv Area 2,102
Year Built 2000
Annual Tax Amount $5,255
Property Sub-Type Single Family Residence
Source Cornerstone
Property Description
Location
State ON
County Wellington
Area City Of Guelph
Zoning R.1D-5
Direction Clair Rd West to Clairfields Dr W to Boulder Cres
Rooms
Basement Separate Entrance, Walk-Out Access, Full, Finished
Kitchen 1
Interior
Heating Forced Air, Natural Gas
Cooling Central Air
Fireplace No
Window Features Skylight(s)
Appliance Water Heater Owned, Water Softener, Dishwasher, Dryer, Refrigerator, Stove
Exterior
Parking Features Attached Garage
Garage Spaces 1.0
Roof Type Asphalt Shing
Lot Frontage 30.0
Lot Depth 110.0
Garage Yes
Building
Lot Description Urban, Greenbelt, Park, Playground Nearby, Ravine
Faces Clair Rd West to Clairfields Dr W to Boulder Cres
Sewer Sewer (Municipal)
Water Municipal
Architectural Style Two Story
Structure Type Vinyl Siding
New Construction No
Others
Senior Community false
Tax ID 714920105
Ownership Freehold/None
Virtual Tour https://unbranded.youriguide.com/43_boulder_crescent_guelph_on/
GET MORE INFORMATION







