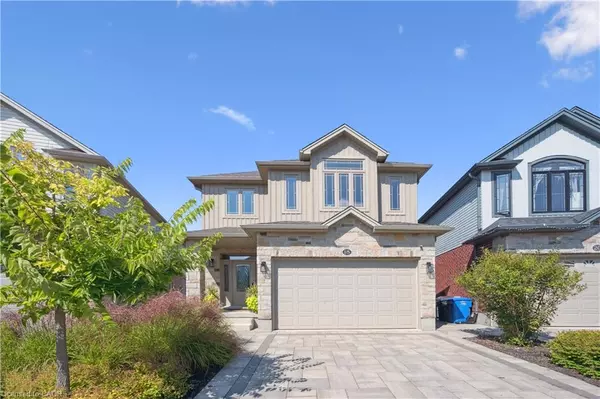
5 Beds
4 Baths
2,166 SqFt
5 Beds
4 Baths
2,166 SqFt
Open House
Sat Oct 18, 2:00pm - 4:00pm
Sun Oct 19, 2:00pm - 4:00pm
Key Details
Property Type Single Family Home
Sub Type Single Family Residence
Listing Status Active
Purchase Type For Sale
Square Footage 2,166 sqft
Price per Sqft $646
MLS Listing ID 40776132
Style Two Story
Bedrooms 5
Full Baths 3
Half Baths 1
Abv Grd Liv Area 3,200
Year Built 2018
Annual Tax Amount $8,274
Property Sub-Type Single Family Residence
Source Cornerstone
Property Description
Location
State ON
County Wellington
Area City Of Guelph
Zoning R.1D
Direction Clair Road, Right on Dallan, Left on Mcintyre Court
Rooms
Basement Full, Finished
Kitchen 2
Interior
Interior Features Accessory Apartment
Heating Forced Air, Natural Gas
Cooling Central Air
Fireplace No
Appliance Dishwasher, Dryer, Refrigerator, Stove, Washer
Laundry In Basement, Upper Level
Exterior
Parking Features Attached Garage
Garage Spaces 1.5
Roof Type Asphalt Shing
Porch Patio
Lot Frontage 29.3
Lot Depth 105.0
Garage Yes
Building
Lot Description Urban, Greenbelt, Library, Park, Place of Worship, Public Transit, Quiet Area, Schools, Shopping Nearby
Faces Clair Road, Right on Dallan, Left on Mcintyre Court
Foundation Poured Concrete
Sewer Sewer (Municipal)
Water Municipal
Architectural Style Two Story
Structure Type Brick,Vinyl Siding
New Construction No
Others
Senior Community false
Tax ID 711980141
Ownership Freehold/None
Virtual Tour https://unbranded.youriguide.com/18_mcintyre_ct_guelph_on/
GET MORE INFORMATION







