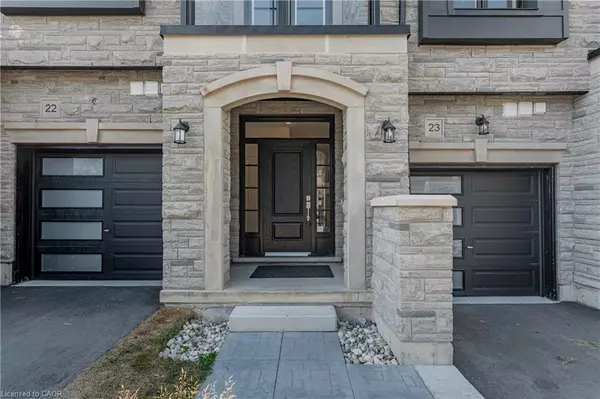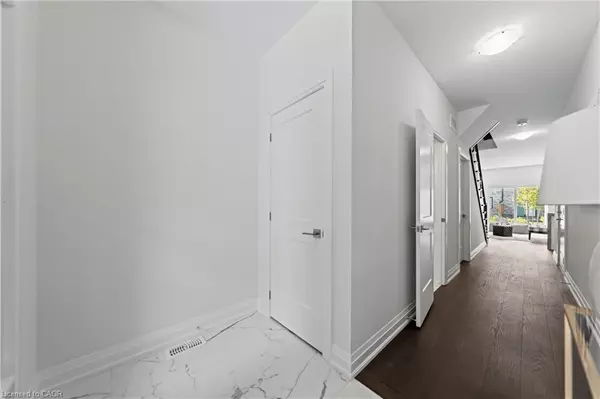
5 Beds
4 Baths
2,405 SqFt
5 Beds
4 Baths
2,405 SqFt
Open House
Sun Oct 19, 2:00pm - 4:00pm
Key Details
Property Type Townhouse
Sub Type Row/Townhouse
Listing Status Active
Purchase Type For Sale
Square Footage 2,405 sqft
Price per Sqft $386
MLS Listing ID 40775827
Style 3 Storey
Bedrooms 5
Full Baths 3
Half Baths 1
HOA Fees $281/mo
HOA Y/N Yes
Abv Grd Liv Area 2,405
Property Sub-Type Row/Townhouse
Source Cornerstone
Property Description
Location
State ON
County Wellington
Area City Of Guelph
Zoning NC7
Direction Victoria Road N and Wideman Blvd
Rooms
Basement Full, Unfinished
Kitchen 1
Interior
Interior Features Built-In Appliances
Heating Forced Air, Natural Gas
Cooling Central Air
Fireplace No
Appliance Dishwasher, Dryer, Microwave, Refrigerator, Stove, Washer
Laundry In-Suite
Exterior
Parking Features Attached Garage
Garage Spaces 1.0
Waterfront Description Lake/Pond
Roof Type Asphalt Shing
Porch Enclosed
Lot Frontage 19.68
Lot Depth 80.27
Garage Yes
Building
Lot Description Urban, Highway Access, Park, Public Transit, Trails
Faces Victoria Road N and Wideman Blvd
Foundation Poured Concrete
Sewer Sewer (Municipal)
Water Municipal
Architectural Style 3 Storey
Structure Type Brick Veneer,Stone
New Construction No
Others
Senior Community false
Tax ID 719880024
Ownership Condominium
Virtual Tour https://unbranded.youriguide.com/23_675_victoria_rd_n_guelph_on/
GET MORE INFORMATION







