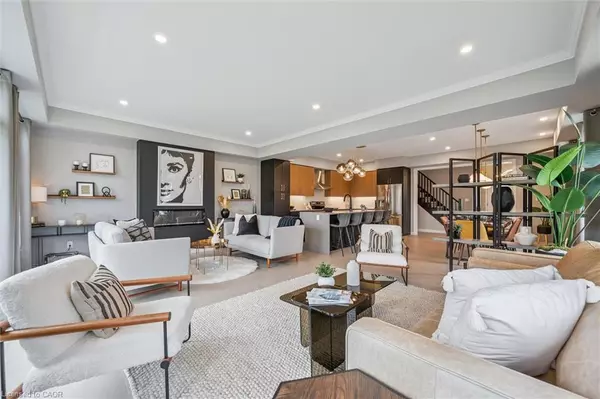
3 Beds
2,300 SqFt
3 Beds
2,300 SqFt
Key Details
Property Type Single Family Home
Sub Type Single Family Residence
Listing Status Active
Purchase Type For Sale
Square Footage 2,300 sqft
Price per Sqft $565
MLS Listing ID 40775815
Style Two Story
Bedrooms 3
Abv Grd Liv Area 2,300
Year Built 2024
Property Sub-Type Single Family Residence
Source Cornerstone
Property Description
The open-concept main floor showcases hardwood flooring, abundant natural light, and a chef-inspired kitchen featuring custom two-tone cabinetry, a quartz waterfall island with seating, and designer finishes. Upstairs, you'll find a versatile family room with balcony access, a luxurious primary retreat with walk-in closet and spa-like ensuite, plus two additional bedrooms, a full bath, and an upgraded laundry room.
The fully finished walkout basement offers endless possibilities, from a rec room, gym, or media lounge to a future in-law suite with separate entrance. Move-in ready and truly one of a kind, this home is a rare opportunity in a vibrant, family-friendly community.
Location
State ON
County Wellington
Area City Of Guelph
Zoning R.1C-27
Direction watson/starwood
Rooms
Basement Walk-Out Access, Full, Finished
Kitchen 1
Interior
Heating Forced Air, Natural Gas
Cooling Central Air
Fireplace No
Appliance Water Heater
Exterior
Parking Features Attached Garage
Garage Spaces 1.0
Roof Type Asphalt Shing
Lot Frontage 40.34
Lot Depth 137.0
Garage Yes
Building
Lot Description Urban, Other
Faces watson/starwood
Foundation Poured Concrete
Sewer Sewer (Municipal)
Water Municipal
Architectural Style Two Story
Structure Type Brick
New Construction No
Others
Senior Community false
Tax ID 714932969
Ownership Freehold/None
GET MORE INFORMATION







