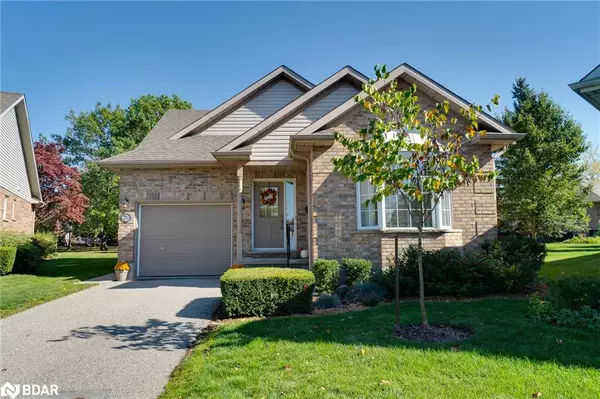
2 Beds
3 Baths
1,619 SqFt
2 Beds
3 Baths
1,619 SqFt
Open House
Sun Oct 19, 2:00pm - 4:00pm
Key Details
Property Type Single Family Home
Sub Type Single Family Residence
Listing Status Active
Purchase Type For Sale
Square Footage 1,619 sqft
Price per Sqft $617
MLS Listing ID 40775718
Style Bungalow
Bedrooms 2
Full Baths 3
Abv Grd Liv Area 2,819
Year Built 1998
Annual Tax Amount $5,278
Property Sub-Type Single Family Residence
Source Barrie
Property Description
Location
State ON
County Wellington
Area City Of Guelph
Zoning RR.1-18
Direction Stone Rd E to Village Green Dr S. Turn right in Arbordale Walk. Property on left in cul de sac.
Rooms
Other Rooms None
Basement Full, Partially Finished, Sump Pump
Kitchen 1
Interior
Interior Features High Speed Internet, Auto Garage Door Remote(s)
Heating Forced Air, Natural Gas
Cooling Central Air
Fireplaces Number 2
Fireplaces Type Electric, Gas
Fireplace Yes
Window Features Skylight(s)
Appliance Built-in Microwave, Refrigerator, Stove
Laundry Main Level
Exterior
Exterior Feature Awning(s), Controlled Entry
Parking Features Attached Garage, Asphalt
Garage Spaces 1.0
Pool Community
Utilities Available Electricity Connected, Garbage/Sanitary Collection, Natural Gas Connected, Recycling Pickup, Street Lights, Phone Connected
View Y/N true
View Trees/Woods
Roof Type Asphalt Shing
Handicap Access None
Porch Deck, Porch
Lot Frontage 40.0
Garage Yes
Building
Lot Description Urban, Cul-De-Sac, Landscaped, Quiet Area, Rec./Community Centre, Shopping Nearby
Faces Stone Rd E to Village Green Dr S. Turn right in Arbordale Walk. Property on left in cul de sac.
Foundation Poured Concrete
Sewer Sewer (Municipal)
Water Municipal-Metered
Architectural Style Bungalow
Structure Type Brick Veneer
New Construction No
Schools
Elementary Schools Findmyschool.Ca
Others
Senior Community true
Ownership Lsehld/Lsd Lnd
Virtual Tour https://drive.google.com/file/d/1AtFSWNs6kX5q9NbJvezJTJ_dZVkxjjDp/view
GET MORE INFORMATION







