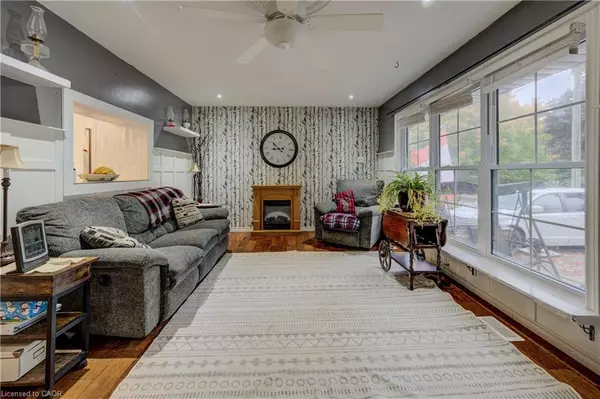
3 Beds
2 Baths
864 SqFt
3 Beds
2 Baths
864 SqFt
Open House
Sun Oct 19, 1:00pm - 3:00pm
Key Details
Property Type Single Family Home
Sub Type Single Family Residence
Listing Status Active
Purchase Type For Sale
Square Footage 864 sqft
Price per Sqft $693
MLS Listing ID 40773522
Style Bungalow
Bedrooms 3
Full Baths 1
Half Baths 1
Abv Grd Liv Area 1,710
Year Built 1956
Annual Tax Amount $3,516
Property Sub-Type Single Family Residence
Source Cornerstone
Property Description
Location
State ON
County Wellington
Area Centre Wellington
Zoning R2
Direction From Gartshore turn West onto Hill St E follow to property
Rooms
Other Rooms Shed(s)
Basement Full, Partially Finished, Sump Pump
Kitchen 1
Interior
Interior Features High Speed Internet, Ceiling Fan(s), Upgraded Insulation
Heating Forced Air, Natural Gas
Cooling Central Air
Fireplaces Number 1
Fireplaces Type Electric
Fireplace Yes
Appliance Dishwasher, Dryer, Freezer, Refrigerator, Stove, Washer
Exterior
Parking Features Asphalt, Gravel
Fence Fence - Partial
Utilities Available Fibre Optics, Natural Gas Connected, Recycling Pickup, Street Lights
Roof Type Asphalt Shing
Porch Deck
Lot Frontage 55.0
Lot Depth 100.0
Garage No
Building
Lot Description Urban, Rectangular, Business Centre, City Lot, Hospital, Landscaped, Library, Open Spaces, Park, Place of Worship, Playground Nearby, Quiet Area, Rec./Community Centre, Schools
Faces From Gartshore turn West onto Hill St E follow to property
Foundation Concrete Block
Sewer Sewer (Municipal)
Water Municipal-Metered
Architectural Style Bungalow
Structure Type Vinyl Siding
New Construction No
Others
Senior Community false
Tax ID 713900035
Ownership Freehold/None
Virtual Tour https://unbranded.youriguide.com/434_hill_street_east_fergus_on/
GET MORE INFORMATION







