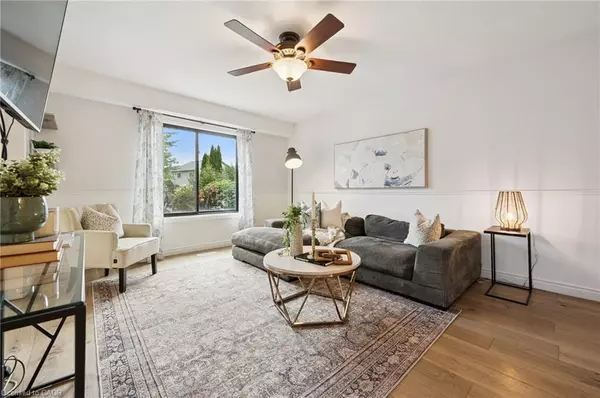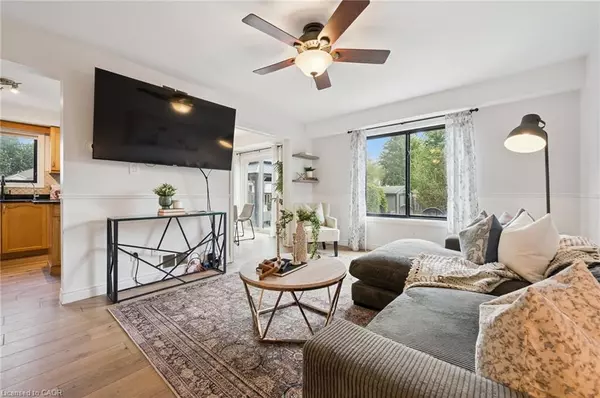
3 Beds
3 Baths
1,383 SqFt
3 Beds
3 Baths
1,383 SqFt
Key Details
Property Type Single Family Home
Sub Type Single Family Residence
Listing Status Active
Purchase Type For Sale
Square Footage 1,383 sqft
Price per Sqft $556
MLS Listing ID 40773574
Style Two Story
Bedrooms 3
Full Baths 2
Half Baths 1
Abv Grd Liv Area 2,051
Annual Tax Amount $3,855
Property Sub-Type Single Family Residence
Source Cornerstone
Property Description
Location
State ON
County Wellington
Area Centre Wellington
Zoning R
Direction Millburn Blvd & Scotland St
Rooms
Other Rooms Gazebo, Shed(s)
Basement Full, Finished, Sump Pump
Kitchen 1
Interior
Interior Features Auto Garage Door Remote(s), Water Treatment
Heating Forced Air, Natural Gas
Cooling Central Air
Fireplaces Number 1
Fireplaces Type Electric
Fireplace Yes
Window Features Window Coverings
Appliance Water Heater, Water Softener, Built-in Microwave, Dishwasher, Dryer, Freezer, Microwave, Refrigerator, Stove, Washer
Laundry In Basement
Exterior
Exterior Feature Landscaped, Privacy
Parking Features Attached Garage, Garage Door Opener
Garage Spaces 1.0
Roof Type Asphalt Shing
Porch Deck
Lot Frontage 30.84
Lot Depth 106.93
Garage Yes
Building
Lot Description Urban, Irregular Lot, City Lot, Hospital, Library, Park, Place of Worship, Public Transit, Rec./Community Centre, School Bus Route, Schools, Trails
Faces Millburn Blvd & Scotland St
Foundation Poured Concrete
Sewer Sewer (Municipal)
Water Municipal
Architectural Style Two Story
Structure Type Brick,Vinyl Siding
New Construction No
Schools
Elementary Schools Www.Findmyschool.Com
High Schools Www.Findmyschool.Com
Others
Senior Community false
Tax ID 714990516
Ownership Freehold/None
GET MORE INFORMATION







