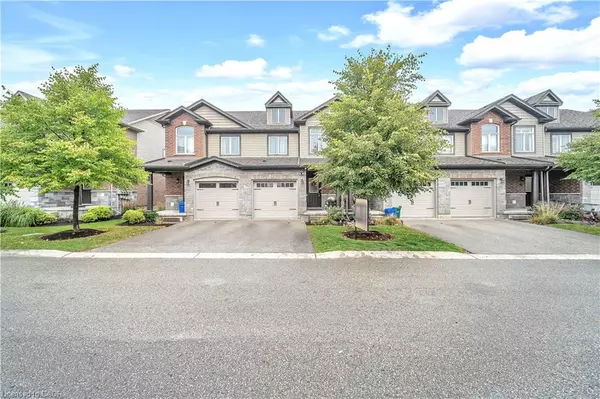
3 Beds
3 Baths
1,308 SqFt
3 Beds
3 Baths
1,308 SqFt
Open House
Sun Oct 19, 2:00pm - 4:00pm
Key Details
Property Type Townhouse
Sub Type Row/Townhouse
Listing Status Active
Purchase Type For Sale
Square Footage 1,308 sqft
Price per Sqft $470
MLS Listing ID 40772520
Style Two Story
Bedrooms 3
Full Baths 2
Half Baths 1
HOA Fees $300/mo
HOA Y/N Yes
Abv Grd Liv Area 1,308
Year Built 2016
Annual Tax Amount $3,440
Property Sub-Type Row/Townhouse
Source Cornerstone
Property Description
From the moment you walk in, the open-concept main floor sets the tone—bright, inviting, and thoughtfully designed for everyday living. The kitchen features stainless steel appliances and sleek granite countertops. Whether you're cooking, entertaining, or keeping up with a busy family, it's a space that keeps everyone connected. Durable tile flooring throughout the main level adds both style and practicality. Upstairs, you'll find three well-sized bedrooms. A full 4-piece bathroom serves the secondary rooms, while the primary bedroom offers its own private 3-piece ensuite—your own little retreat at the end of the day. The finished basement has you covered with a great size Recreational Room. Step outside and enjoy a private courtyard just around the corner, or head a few blocks down to a local park complete with a pond and updated play structures—perfect for after-school fun or lazy weekend strolls. With groceries, shopping, restaurants, and everyday essentials all nearby, this home offers both comfort and convenience in a welcoming, family-friendly neighborhood. This isn't just a place to live—it's where your journey as a homeowner begins. Condo maintenance fee covers (building insurance and Decks, Doors (exterior),C.A.M., Common Elements, Ground Maintenance/Landscaping, Parking, Property Management Fees, Roof, Snow Removal, Windows).
Location
State ON
County Wellington
Area Centre Wellington
Zoning R3
Direction Aberdeen St./ Westminster Cres.
Rooms
Basement Full, Finished
Bedroom 2 3
Kitchen 1
Interior
Interior Features Other
Heating Forced Air, Gas Hot Water
Cooling Central Air
Fireplace No
Laundry In Basement
Exterior
Parking Features Attached Garage
Garage Spaces 1.0
Roof Type Asphalt Shing
Garage Yes
Building
Lot Description Urban, City Lot, Hospital, Playground Nearby, Schools, Shopping Nearby
Faces Aberdeen St./ Westminster Cres.
Foundation Poured Concrete
Sewer Sewer (Municipal)
Water Municipal
Architectural Style Two Story
Structure Type Brick Veneer,Stone,Vinyl Siding
New Construction No
Others
HOA Fee Include Building Maintenance,C.A.M.,Common Elements,Maintenance Grounds,Parking,Property Management Fees,Roof,Snow Removal,Windows
Senior Community No
Tax ID 719040068
Ownership Condominium
Virtual Tour https://snaphut.snaphut.ca/77-westminster-crescent-fergus/nb/
GET MORE INFORMATION







