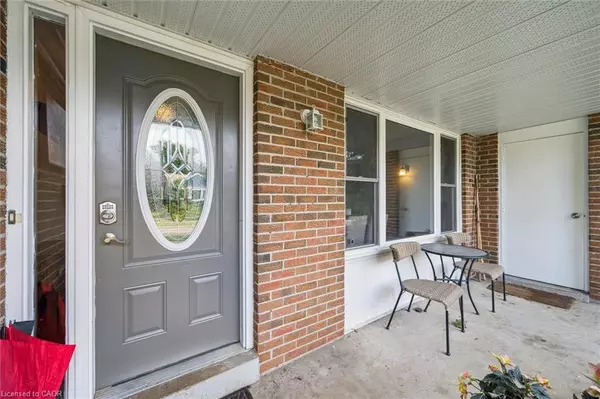
4 Beds
3 Baths
1,424 SqFt
4 Beds
3 Baths
1,424 SqFt
Key Details
Property Type Single Family Home
Sub Type Single Family Residence
Listing Status Active
Purchase Type For Sale
Square Footage 1,424 sqft
Price per Sqft $561
MLS Listing ID 40772645
Style Backsplit
Bedrooms 4
Full Baths 2
Half Baths 1
Abv Grd Liv Area 2,048
Annual Tax Amount $5,409
Property Sub-Type Single Family Residence
Source Cornerstone
Property Description
The redesigned kitchen features built-in appliances, abundant cabinetry, and plenty of counter space for both everyday living and entertaining. Spacious living areas are filled with natural light, while the freshly painted interior creates a true move-in ready feel.
Recent updates (2025) include a new dishwasher, new bedroom windows, new ductwork, a high-efficiency gas forced-air furnace and AC, modern pot lighting, and disconnection of the old baseboards—all providing improved comfort and efficiency.
Upstairs you'll find three generous bedrooms, while the lower level offers additional living space, ideal for family gatherings, along with a bedroom complete with its own ensuite. Outside, the private backyard provides a peaceful retreat, perfect for summer relaxation.
A double-car garage completes this fantastic package—truly a well-designed family home in one of Guelph's most convenient neighbourhoods.
Location
State ON
County Wellington
Area City Of Guelph
Zoning R1B
Direction Located East of Elmira Road and West of Imperial Rad South and off of West Acres Drive.
Rooms
Basement Full, Partially Finished
Kitchen 1
Interior
Heating Electric Forced Air, Fireplace-Gas, Natural Gas
Cooling Central Air
Fireplaces Type Gas, Other
Fireplace Yes
Appliance Water Softener, Dishwasher, Dryer, Microwave, Range Hood, Refrigerator, Stove, Washer
Exterior
Parking Features Attached Garage
Garage Spaces 2.0
Roof Type Asphalt Shing
Lot Frontage 60.0
Lot Depth 100.0
Garage Yes
Building
Lot Description Urban, Ample Parking, Park, Playground Nearby, Quiet Area, Rec./Community Centre, Schools
Faces Located East of Elmira Road and West of Imperial Rad South and off of West Acres Drive.
Foundation Concrete Perimeter
Sewer Sewer (Municipal)
Water Municipal
Architectural Style Backsplit
Structure Type Aluminum Siding,Brick Veneer
New Construction No
Others
Senior Community false
Tax ID 712540309
Ownership Freehold/None
Virtual Tour https://unbranded.youriguide.com/kzkse_10_northwood_crescent_guelph_on/
GET MORE INFORMATION







