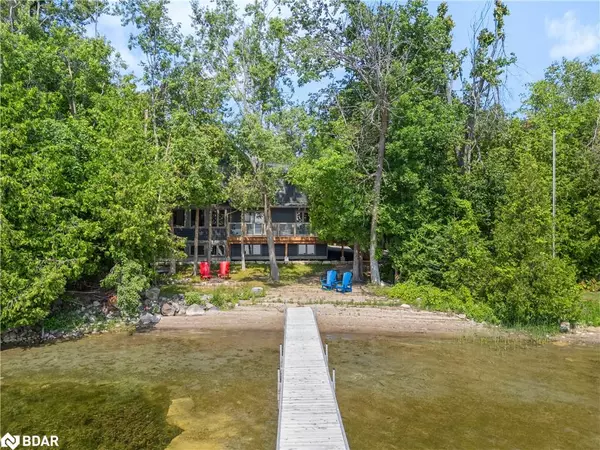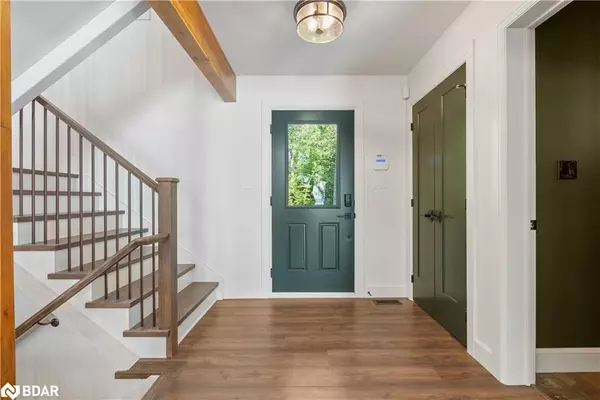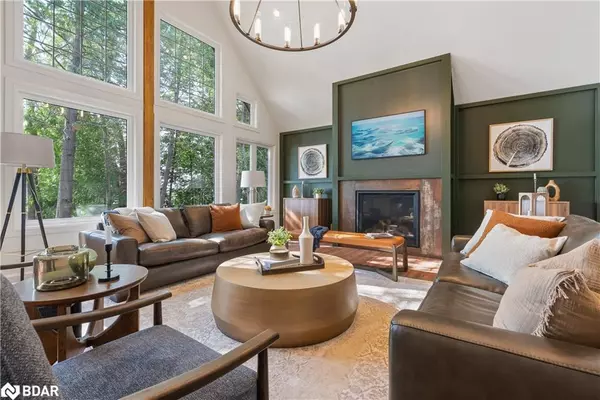3 Beds
3 Baths
1,784 SqFt
3 Beds
3 Baths
1,784 SqFt
Key Details
Property Type Single Family Home
Sub Type Single Family Residence
Listing Status Active
Purchase Type For Sale
Square Footage 1,784 sqft
Price per Sqft $1,177
MLS Listing ID 40751722
Style Bungaloft
Bedrooms 3
Full Baths 2
Half Baths 1
Abv Grd Liv Area 2,723
Property Sub-Type Single Family Residence
Source Barrie
Property Description
Location
State ON
County Kawartha Lakes
Area Kawartha Lakes
Zoning LSR
Direction Baseline Road to Hugill Road to Weldon Drive to Moose Road
Rooms
Other Rooms None
Basement Full, Finished
Kitchen 1
Interior
Interior Features Air Exchanger, Built-In Appliances
Heating Forced Air-Propane
Cooling Central Air
Fireplaces Type Propane
Fireplace Yes
Window Features Window Coverings
Appliance Dryer, Refrigerator, Stove, Washer
Laundry Main Level
Exterior
Exterior Feature Landscaped, Privacy, Year Round Living
Parking Features Gravel
Utilities Available Electricity Connected, High Speed Internet Avail
Waterfront Description Lake,Direct Waterfront,Beach Front,Access to Water
View Y/N true
View Lake
Roof Type Asphalt Shing
Porch Deck
Lot Frontage 100.0
Garage No
Building
Lot Description Rural, Landscaped, Quiet Area
Faces Baseline Road to Hugill Road to Weldon Drive to Moose Road
Foundation Poured Concrete
Sewer Septic Tank
Water Drilled Well
Architectural Style Bungaloft
Structure Type Wood Siding
New Construction No
Others
Senior Community false
Tax ID 631190777
Ownership Freehold/None
Virtual Tour https://youtu.be/oeT5opmbG-s






