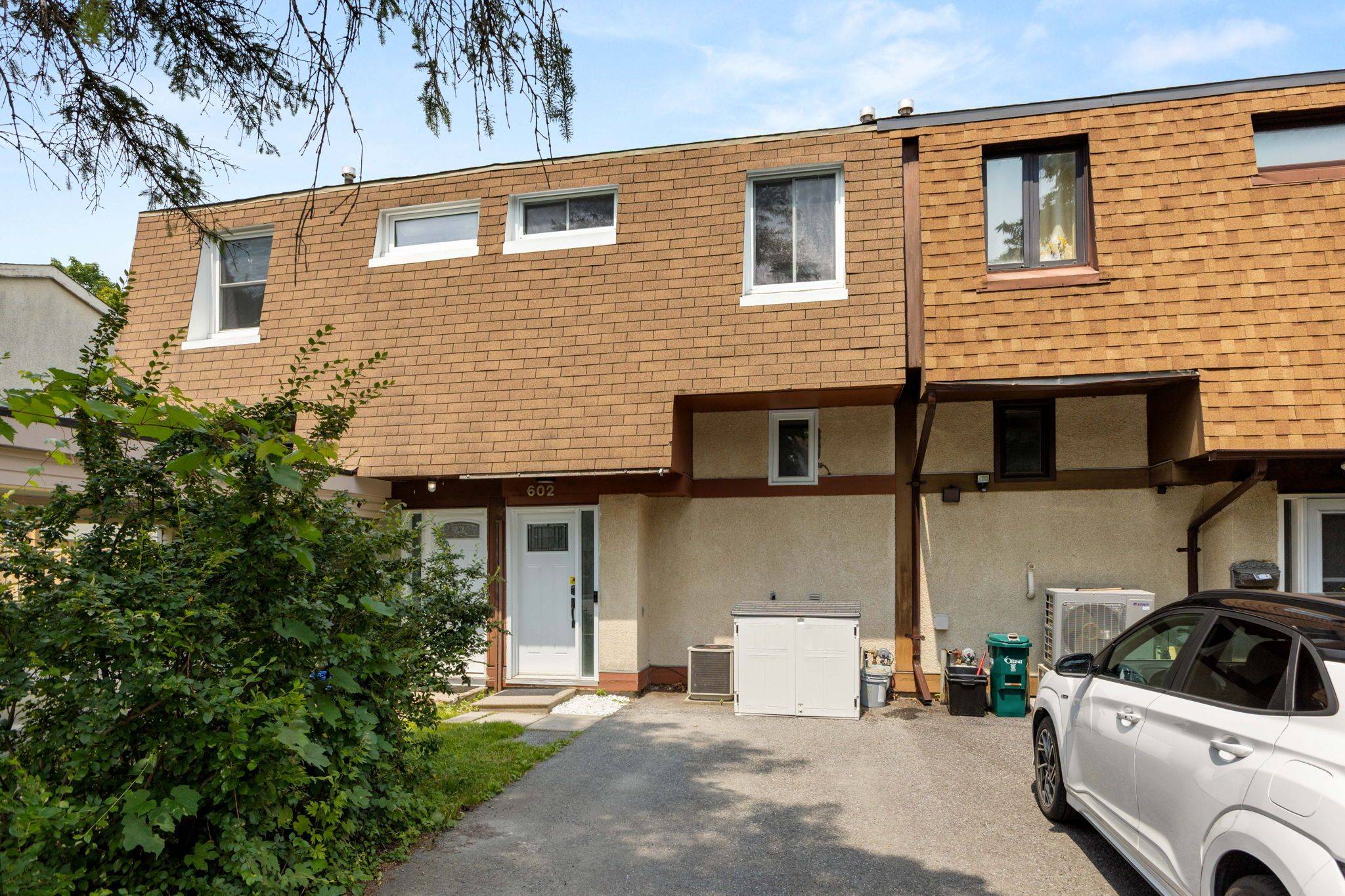3 Beds
2 Baths
3 Beds
2 Baths
Key Details
Property Type Condo, Townhouse
Sub Type Att/Row/Townhouse
Listing Status Active
Purchase Type For Sale
Approx. Sqft 700-1100
Subdivision 7802 - Westcliffe Estates
MLS Listing ID X12287615
Style 2-Storey
Bedrooms 3
Building Age 31-50
Annual Tax Amount $2,630
Tax Year 2024
Property Sub-Type Att/Row/Townhouse
Property Description
Location
State ON
County Ottawa
Community 7802 - Westcliffe Estates
Area Ottawa
Rooms
Family Room No
Basement Finished
Kitchen 1
Separate Den/Office 1
Interior
Interior Features Water Heater Owned
Cooling Central Air
Inclusions Stove, Fridge, Dishwasher, Washer, Dryer
Exterior
Exterior Feature Deck, Landscaped, Privacy
Pool None
Roof Type Shingles
Lot Frontage 16.0
Lot Depth 99.98
Total Parking Spaces 3
Building
Foundation Poured Concrete
Others
Senior Community No
Virtual Tour https://youtu.be/ZYWUf38rw_I?feature=shared






