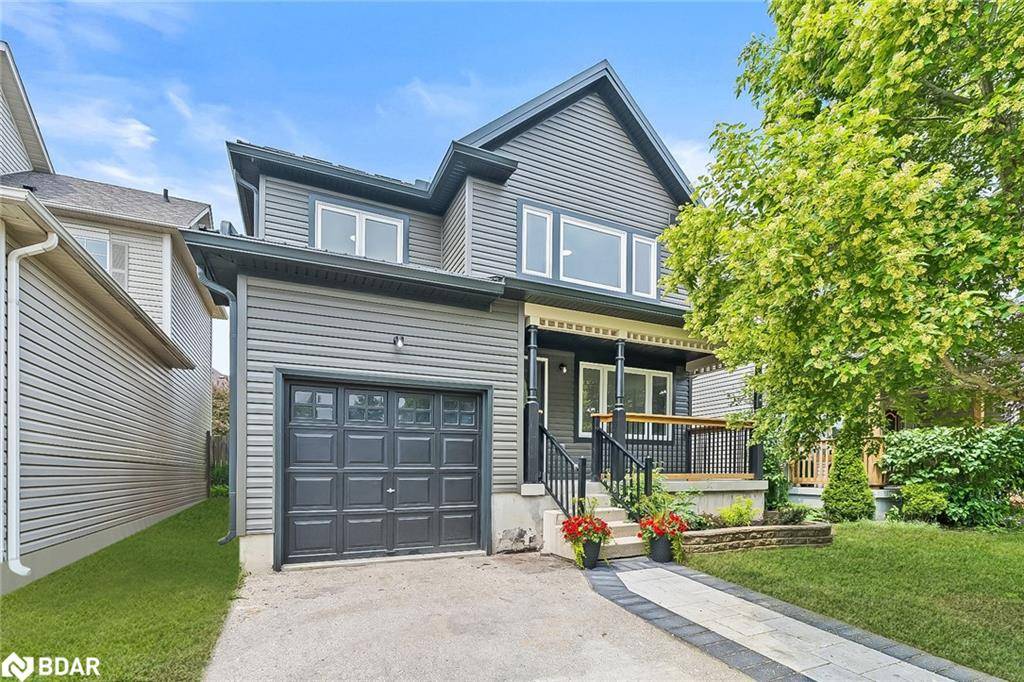3 Beds
3 Baths
1,471 SqFt
3 Beds
3 Baths
1,471 SqFt
Key Details
Property Type Single Family Home
Sub Type Single Family Residence
Listing Status Active
Purchase Type For Sale
Square Footage 1,471 sqft
Price per Sqft $645
MLS Listing ID 40749293
Style Two Story
Bedrooms 3
Full Baths 2
Half Baths 1
Abv Grd Liv Area 1,471
Annual Tax Amount $4,357
Property Sub-Type Single Family Residence
Source Barrie
Property Description
Location
State ON
County Halton
Area 3 - Halton Hills
Zoning R1
Direction Churchill Rd N/Queen St
Rooms
Basement Full, Finished
Kitchen 1
Interior
Heating Forced Air, Natural Gas
Cooling Central Air
Fireplace No
Appliance Water Heater, Water Softener, Built-in Microwave, Dishwasher, Dryer, Refrigerator, Stove, Washer
Exterior
Parking Features Attached Garage
Garage Spaces 1.0
Roof Type Metal
Porch Deck
Lot Frontage 36.09
Lot Depth 91.86
Garage Yes
Building
Lot Description Urban, Park, Place of Worship, Public Transit, Schools, Shopping Nearby
Faces Churchill Rd N/Queen St
Sewer Sewer (Municipal)
Water Municipal
Architectural Style Two Story
Structure Type Vinyl Siding
New Construction No
Others
Senior Community false
Tax ID 250040464
Ownership Freehold/None
Virtual Tour https://tours.canadapropertytours.ca/2331121






