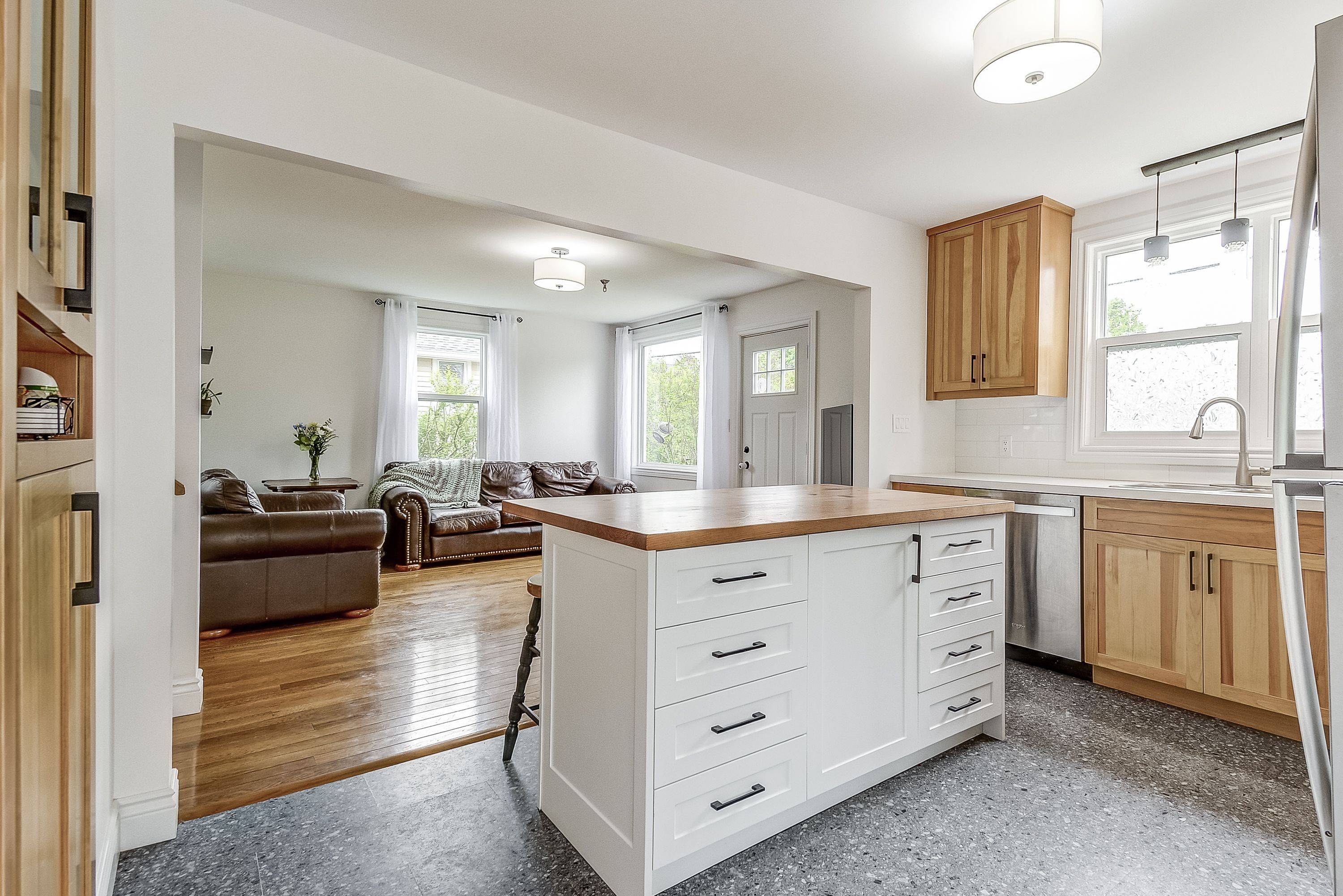3 Beds
1 Bath
3 Beds
1 Bath
Key Details
Property Type Single Family Home
Sub Type Detached
Listing Status Active
Purchase Type For Sale
Approx. Sqft 700-1100
Subdivision Fergus
MLS Listing ID X12183923
Style 1 1/2 Storey
Bedrooms 3
Building Age 51-99
Annual Tax Amount $3,252
Tax Year 2025
Property Sub-Type Detached
Property Description
Location
State ON
County Wellington
Community Fergus
Area Wellington
Rooms
Family Room No
Basement Partially Finished
Kitchen 1
Separate Den/Office 1
Interior
Interior Features Storage
Cooling Central Air
Inclusions Fridge, Stove, Built-in dishwasher, built-in microwave, washer, dryer, all electric light fixtures, all window sheers, water softener, sump pump.
Exterior
Parking Features Private
Pool None
Roof Type Asphalt Shingle
Lot Frontage 50.0
Lot Depth 150.0
Total Parking Spaces 3
Building
Foundation Unknown
Others
Senior Community No
Virtual Tour https://unbranded.youriguide.com/1qy6x_595_woodside_st_fergus_on/
${companyName}
Phone






