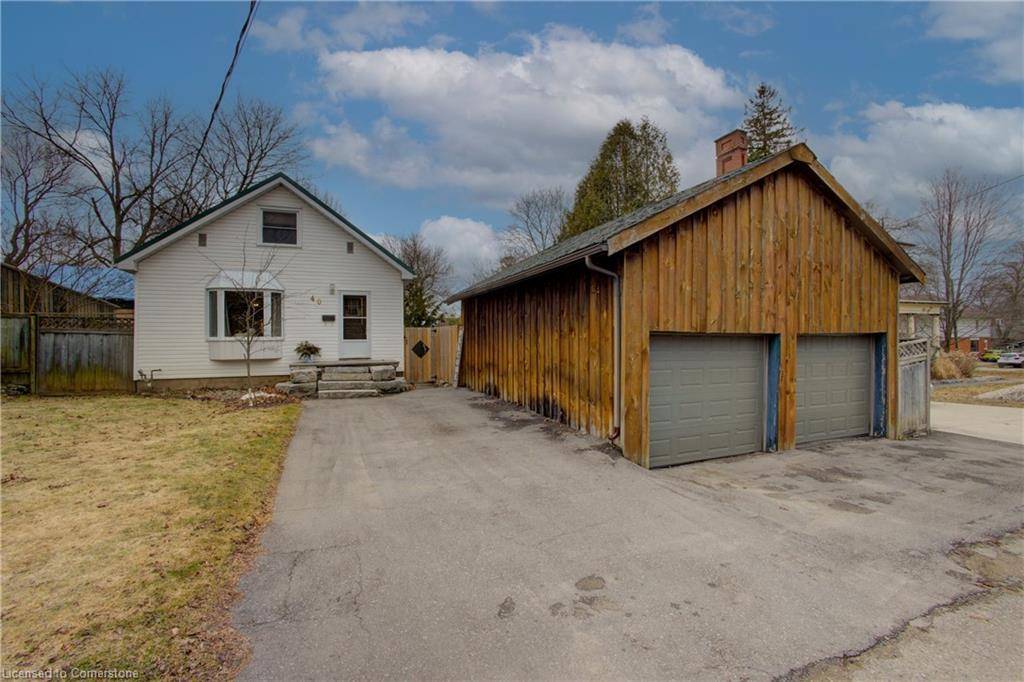GET MORE INFORMATION
$ 795,000
3 Beds
2 Baths
1,086 SqFt
$ 795,000
3 Beds
2 Baths
1,086 SqFt
Key Details
Property Type Single Family Home
Sub Type Single Family Residence
Listing Status Sold
Purchase Type For Sale
Square Footage 1,086 sqft
Price per Sqft $709
MLS Listing ID 40712729
Sold Date 06/11/25
Style 1.5 Storey
Bedrooms 3
Full Baths 2
Abv Grd Liv Area 1,086
Annual Tax Amount $3,418
Property Sub-Type Single Family Residence
Source Waterloo Region
Property Description
Welcome home! This lovingly restored 3-bedroom, 2-bathroom residence seamlessly blends comfort with classic charm. The heart of the home features a bright and inviting living area that flows into a beautiful kitchen, making it perfect for family gatherings and entertaining.
The finished basement offers additional living space, ideal for a second family space, playroom, or cozy movie nights. With ample storage throughout, you'll have plenty of room to organize and declutter.
Step outside to discover an ample fully fenced yard, perfect for outdoor activities, gardening, or simply enjoying the fresh air. The detached 2-car garage not only provides parking but also an abundance of storage space for all your tools, toys, and seasonal items.
Located in the lovely town of Acton, this home is close to schools, parks, and shopping, making it a perfect blend of convenience and comfort. Don't miss your chance to own this beautiful property – schedule a showing today!
Location
State ON
County Halton
Area 3 - Halton Hills
Zoning LDR1-2
Direction Church Street to Frederick St S
Rooms
Basement Full, Finished
Kitchen 1
Interior
Interior Features None
Heating Forced Air, Natural Gas
Cooling Central Air
Fireplace No
Window Features Window Coverings
Appliance Dishwasher, Dryer, Refrigerator, Stove, Washer
Laundry In Basement
Exterior
Parking Features Detached Garage
Garage Spaces 2.0
Roof Type Other
Lot Frontage 66.0
Garage Yes
Building
Lot Description Urban, Park, Place of Worship, Playground Nearby, Schools, Shopping Nearby
Faces Church Street to Frederick St S
Foundation Poured Concrete
Sewer Sewer (Municipal)
Water Municipal
Architectural Style 1.5 Storey
Structure Type Vinyl Siding
New Construction No
Others
Senior Community false
Tax ID 249960098
Ownership Freehold/None
${companyName}
Phone






